Innovative Small Bathroom Shower Designs
Designing a small bathroom shower requires careful planning to maximize space efficiency while maintaining functionality and aesthetic appeal. Various layouts can be adapted to suit different preferences and spatial constraints, ensuring that even the smallest bathrooms can feature a comfortable and stylish shower area. Understanding the options available helps optimize the limited space without sacrificing comfort or design integrity.
Corner showers utilize the often underused corner space, freeing up room for other bathroom essentials. These layouts typically feature a quadrant or neo-angle design, which minimizes the footprint and can be installed with glass enclosures to create an open, airy feel.
Walk-in showers are popular for small bathrooms due to their sleek appearance and ease of access. They often feature frameless glass, a simple drain, and minimal barriers, making the space appear larger and more open.
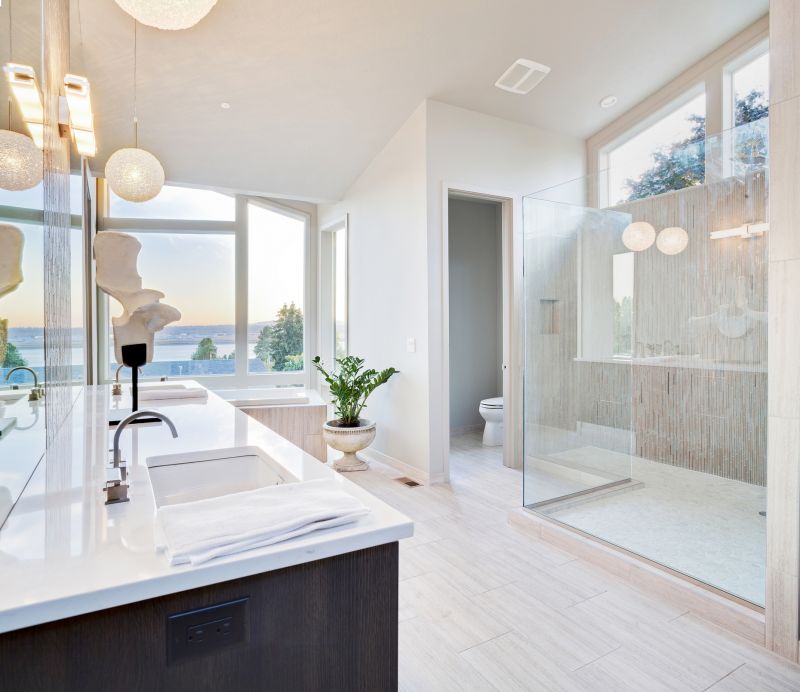
Compact shower designs often incorporate sliding doors or glass panels to save space. These layouts are ideal for maximizing usability in tight quarters.
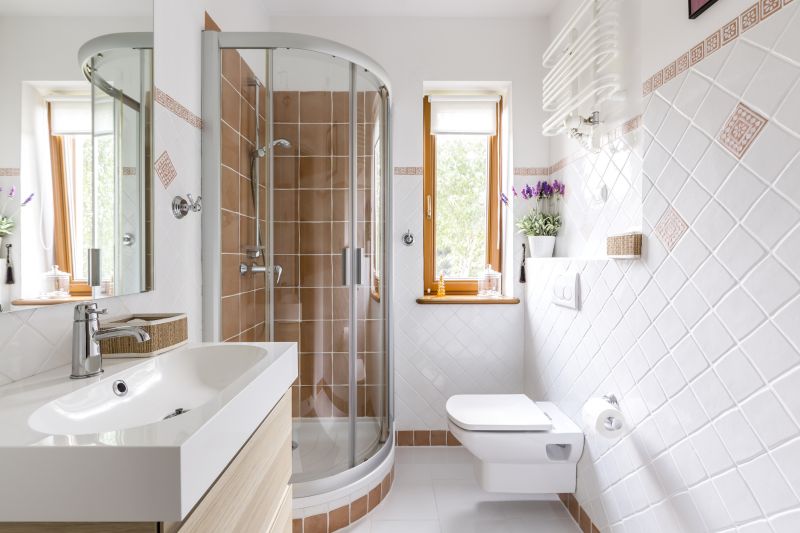
Corner niches and built-in shelves help keep toiletries organized without encroaching on the shower area, enhancing functionality in limited space.
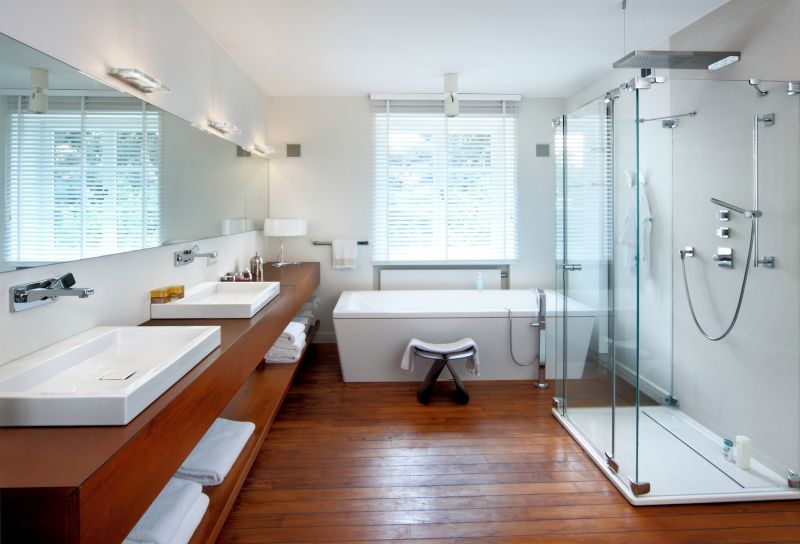
Clear glass enclosures create a sense of openness, making small bathrooms appear larger and brighter.
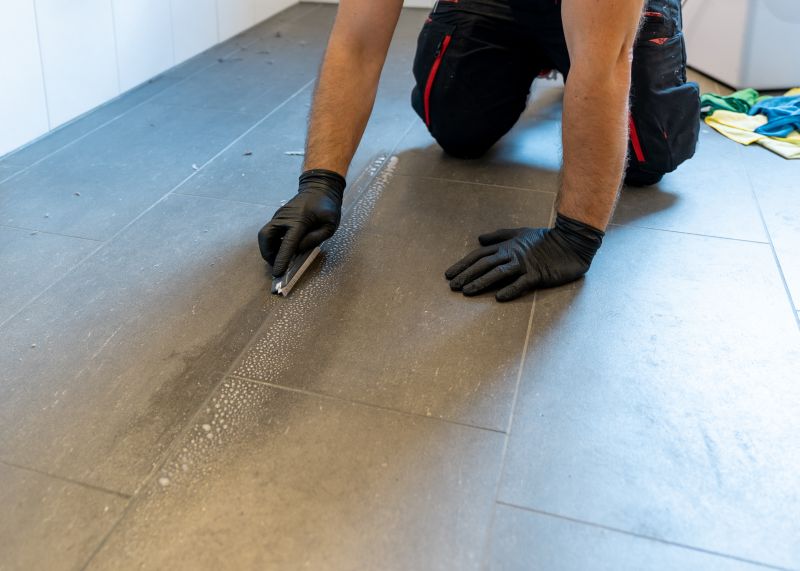
Using textured tiles or resin floors can improve safety and add visual interest to small shower spaces.
| Layout Type | Advantages |
|---|---|
| Corner Shower | Maximizes corner space, suitable for small bathrooms |
| Walk-In Shower | Creates an open feel, easy to access |
| Tub-Shower Combo | Provides versatility in limited space |
| Neo-Angle Shower | Efficient corner use with stylish design |
| Sliding Door Shower | Saves space on door swing |
Choosing the right layout for a small bathroom shower involves considering both space constraints and user preferences. Corner showers are ideal for utilizing corners efficiently, while walk-in designs offer a seamless, accessible experience. Neo-angle configurations combine style with space-saving benefits, making them a popular choice for tight quarters. Incorporating glass enclosures enhances the perception of space, and selecting appropriate materials for floors and walls adds both safety and visual appeal. Proper planning ensures that small bathroom showers are both functional and attractive.
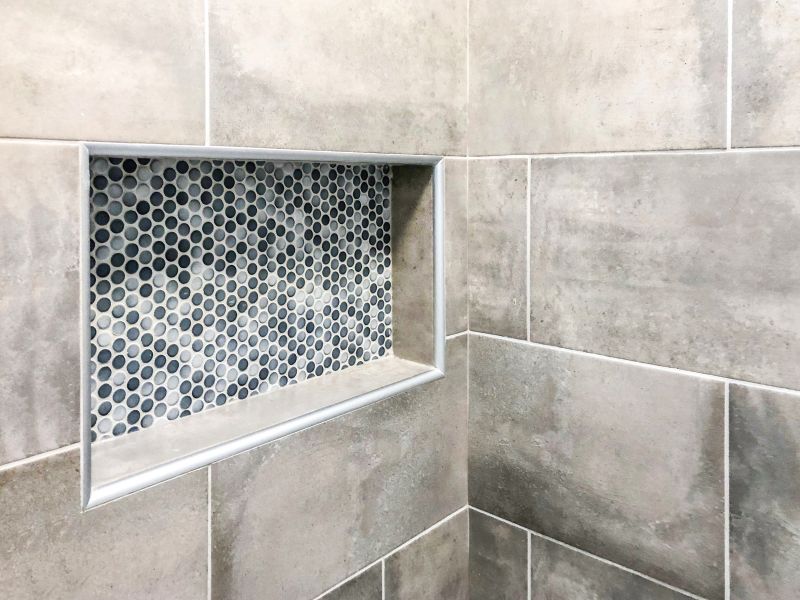
Built-in niches provide storage without cluttering the shower area, ideal for small spaces.
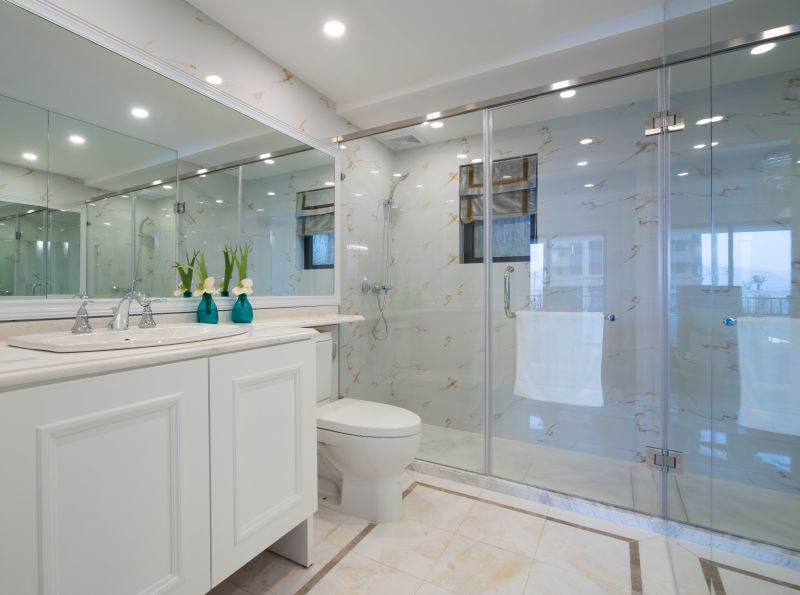
Sliding doors eliminate the need for clearance space, perfect for narrow bathrooms.
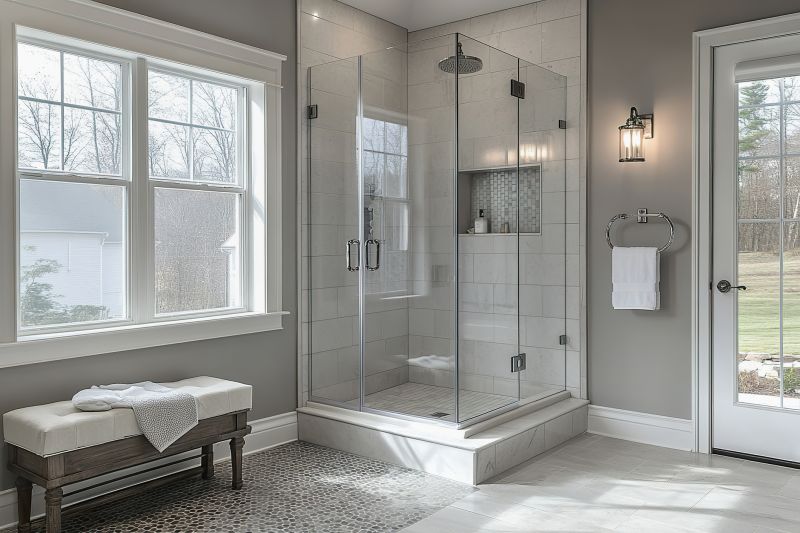
Frameless or semi-frameless enclosures create a clean look and maximize light flow.
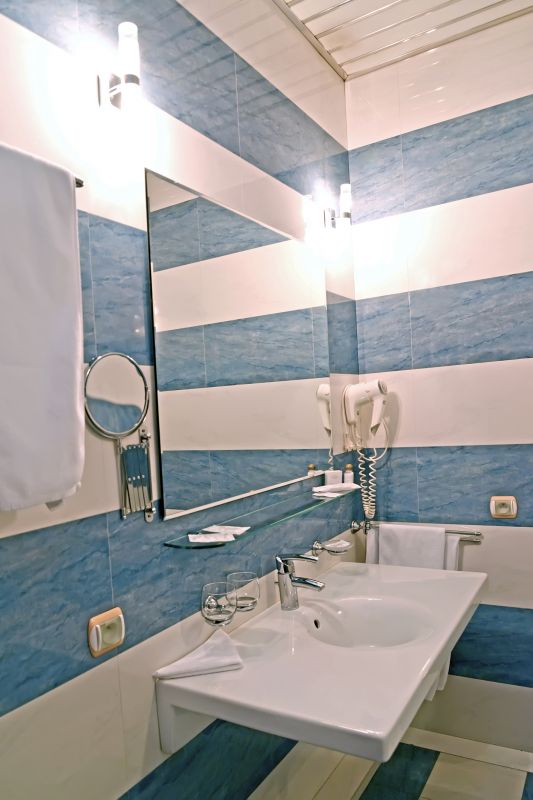
Wall-mounted fixtures free up space and contribute to a minimalist aesthetic.
Effective use of space in small bathroom shower layouts involves integrating smart storage solutions, such as niches and shelves, to keep essentials within reach while maintaining a clutter-free environment. Selecting sliding or bi-fold doors can significantly reduce the space needed for door operation. Materials and fixtures should be chosen to enhance the sense of openness, with transparent glass and light-colored tiles reflecting natural and artificial light. These strategies combine to create a functional, visually appealing shower area within limited dimensions.
Final Considerations for Small Bathroom Shower Designs
